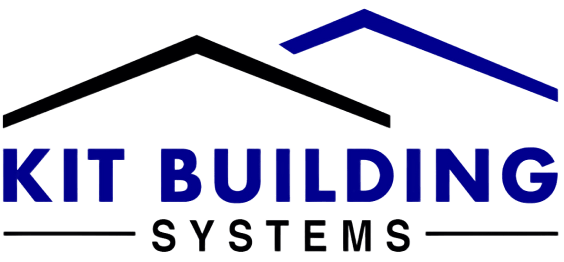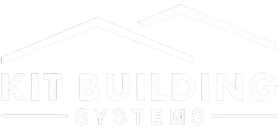Cubierta para contenedores
En Kitbuilding Systems, recibes cubiertas personalizadas para contenedores hechas de PVC o acero para proteger tu equipo de los elementos o para crear espacio de almacenamiento adicional.
NUESTRAS TOLDOS PARA CONTENEDORES

Marquesinas para contenedores: 20 pies x 20 pies x 6,5 pies (6 mx 6 mx 2 m)

Marquesinas para contenedores: 26 pies x 20 pies x 10 pies (8 mx 6 mx 3 m)

Marquesinas para contenedores: 33 pies x 20 pies x 12 pies (10 m x 6 m x 3,6 m)

Marquesinas para contenedores: 40 pies x 20 pies x 15 pies (12 mx 6 mx 4,5 m)

Marquesinas para contenedores: 20 pies x 40 pies x 6,5 pies (6 mx 12 mx 2 m)

Marquesinas para contenedores: 26 pies x 40 pies x 10 pies (8 mx 12 mx 3 m)

Marquesinas para contenedores: 33 pies x 40 pies x 12 pies (10 m x 12 m x 3,6 m)

Marquesinas para contenedores: 40 pies x 40 pies x 15 pies (12 mx 12 mx 4,5 m)

Refugio para contenedores: 60 pies x 40 pies x 20 pies (18,3 mx 12 mx 6 m)

Refugio de Contenedor - 60 pies x 80 pies x 20 pies (18 m x 24.3 m x 6 m)

Marquesinas para contenedores: 20 pies x 20 pies x 6,5 pies (6 mx 6 mx 2 m)

Cubiertas de Contenedores de Acero - 33 pies x 20 pies x 12 pies (10 m x 6 m x 3.6 m)

Marquesinas para contenedores: 20 pies x 20 pies x 6,5 pies (6 mx 6 mx 2 m)

Cubiertas de Contenedores de Acero - 10m x 12m x 3.6m (33ft x 40ft x 12ft)

Cubiertas de Contenedores de Acero - 10m x 12m x 3.6m (33ft x 40ft x 12ft)

Cubiertas de Contenedores de Acero - 10m x 12m x 3.6m (33ft x 40ft x 12ft)
Techos móviles para contenedores con lona de PVC o construcción de acero
Kitbuilding Systems te ofrece cubiertas para contenedores hechas de PVC o acero, disponibles en varios tamaños y adecuadas para uso permanente o temporal.
Lona de PVC
Nuestra lona de PVC está hecha de una sola pieza de PVC que es extremadamente resistente al desgarro y a la tracción. Puede montarse en contenedores, construcciones de marco de acero o cimientos de concreto utilizando un sistema de anclaje integrado. Este anclaje seguro garantiza el uso durante todo el año.
- Cubierta resistente a la intemperie hecha de PVC
- Estabilizada contra rayos UV, impermeable, opcionalmente: retardante de llama
- Peso = 610 g/m²
- Disponible en 2 colores: gris claro, verde militar
- Estructura de acero Q215 galvanizado en caliente
- Resistencia al viento: 31–35 m/s
- Carga de nieve: 66 kg/m²
Construcción de acero
Suministramos el techo de contenedor de acero como techo a dos aguas o techo arqueado. En ambos casos, los tubos de acero de nuestra construcción están completamente galvanizados y por lo tanto protegidos contra la corrosión y el óxido durante mucho tiempo. Las carpas para contenedores con techo de acero son extremadamente estables y diseñadas para cargas elevadas.
- Estructura de acero galvanizado en caliente
- Revestimiento de chapa de acero de 0.7 mm
- Fijación mediante placas base planas que pueden soldarse a los contenedores
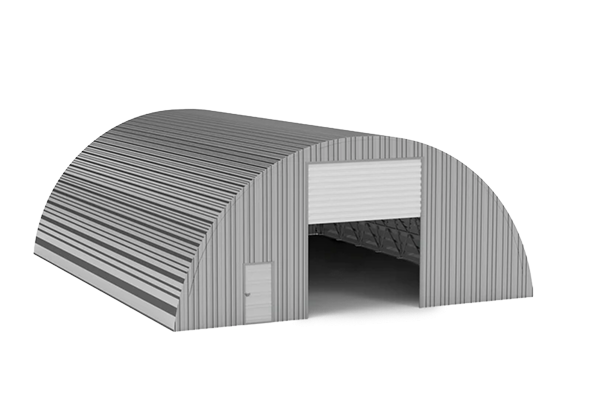
Ventajas de un techo arqueado
El techo arqueado consiste en arcos verticales que se refuerzan con tubos de acero horizontales y están firmemente conectados entre sí mediante juntas atornilladas. Esta forma de techo evita la acumulación y el estancamiento de agua incluso durante períodos prolongados, ya que la lluvia y la suciedad pueden escurrirse de manera uniforme.

Ventajas de un techo a dos aguas
El techo consta de dos superficies inclinadas que están conectadas por una cumbrera robusta. La estructura se refuerza con tubos de acero transversales, que estabilizan adicionalmente el marco del techo. Debido a esta forma puntiaguda del techo, la precipitación, la nieve y la suciedad pueden escurrirse por ambos lados.
Anclaje del techo del contenedor
Tienes varias opciones para anclar el techo del contenedor:


INSTALACIÓN DE TECHOS PARA CONTENEDORES
Puede realizar la instalación de nuestros techos para contenedores usted mismo usando herramientas estándar. Las instrucciones escritas de montaje que se suministran con cada producto y los videos detallados le apoyarán. Como alternativa, puede encargar la instalación profesional a Kitbuilding.
Mira la instalación en acción
Vea lo sencillo que es montar su edificio de PVC con doble cercha, desde desembalar el kit hasta levantar el arco final.
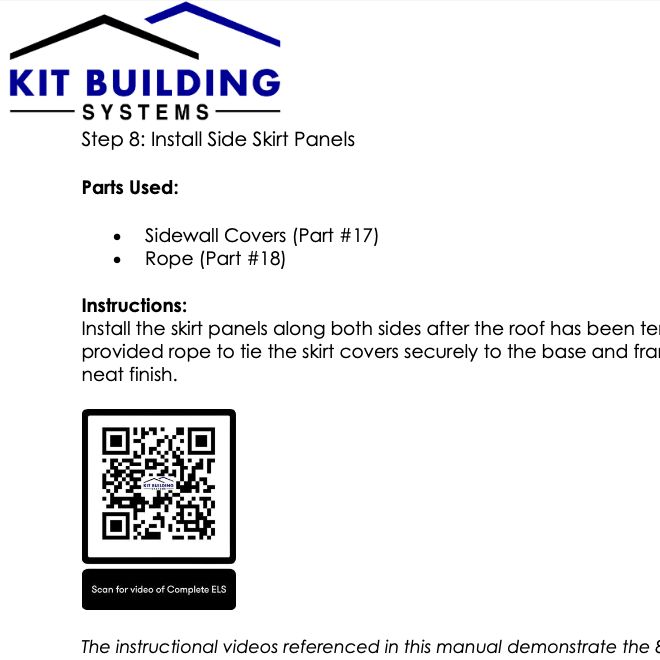
Instrucciones paso a paso
Cada kit de construcción viene con un manual completo para ayudarle a montarlo.
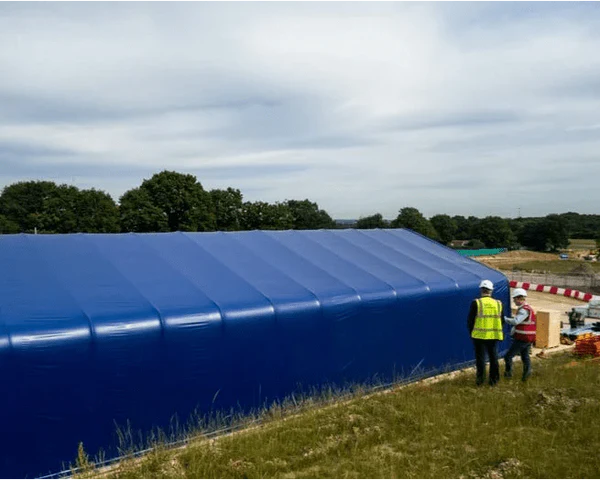
Construido por cientos de clientes
Desde granjas hasta patios de almacenamiento de vehículos; nuestros clientes están construyendo con éxito sus propias estructuras en todo el Reino Unido y más allá.
Soluciones de soldadura y fabricación
Nuestro equipo especializado ofrece servicios de soldadura y fabricación de precisión, asegurando que cada componente de acero se construya e instale con el más alto estándar.
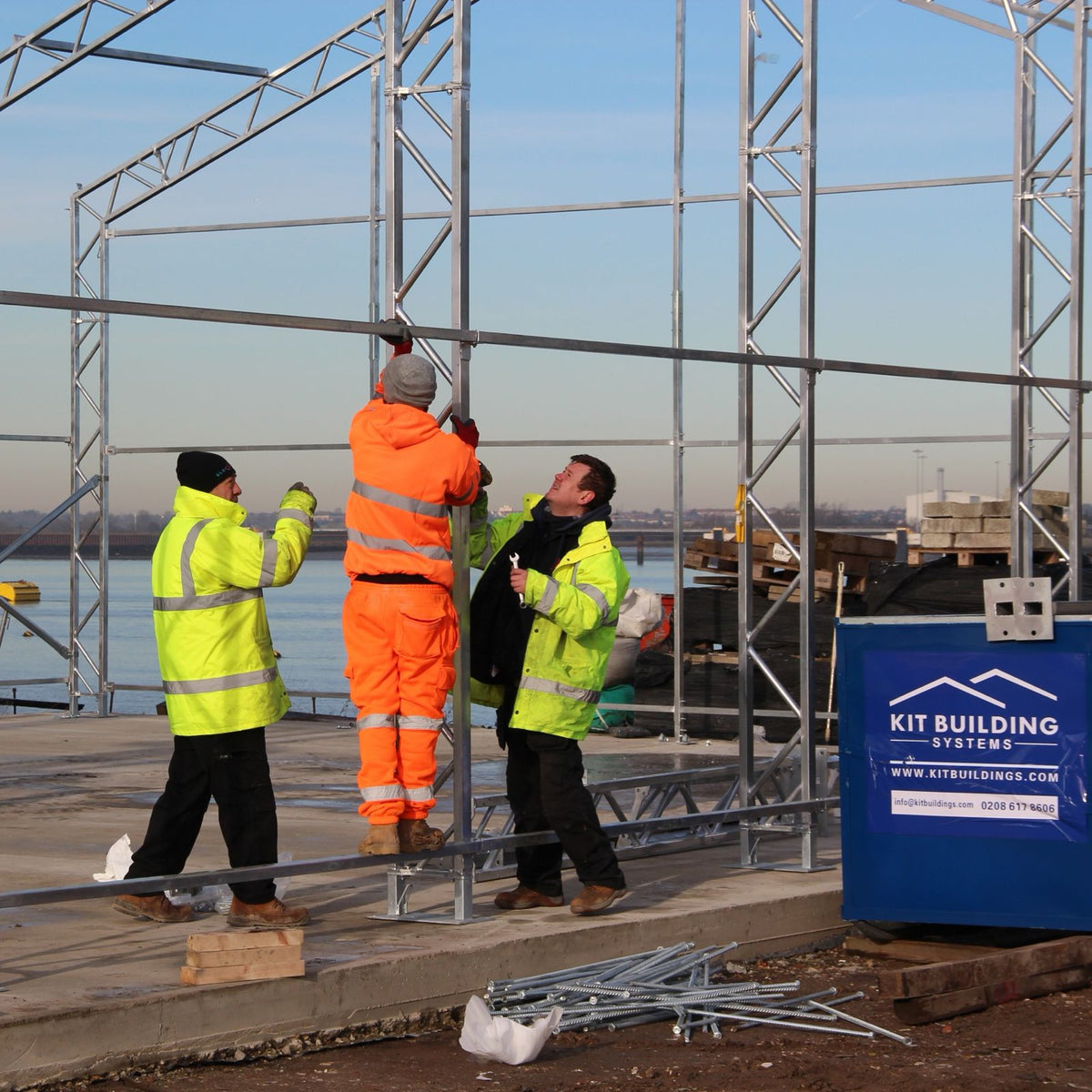
Montaje experto de estructuras de acero
Los instaladores profesionales de Kit Buildings montan edificios con estructura de acero rápida y seguramente, garantizando una estructura duradera y perfectamente alineada cada vez.
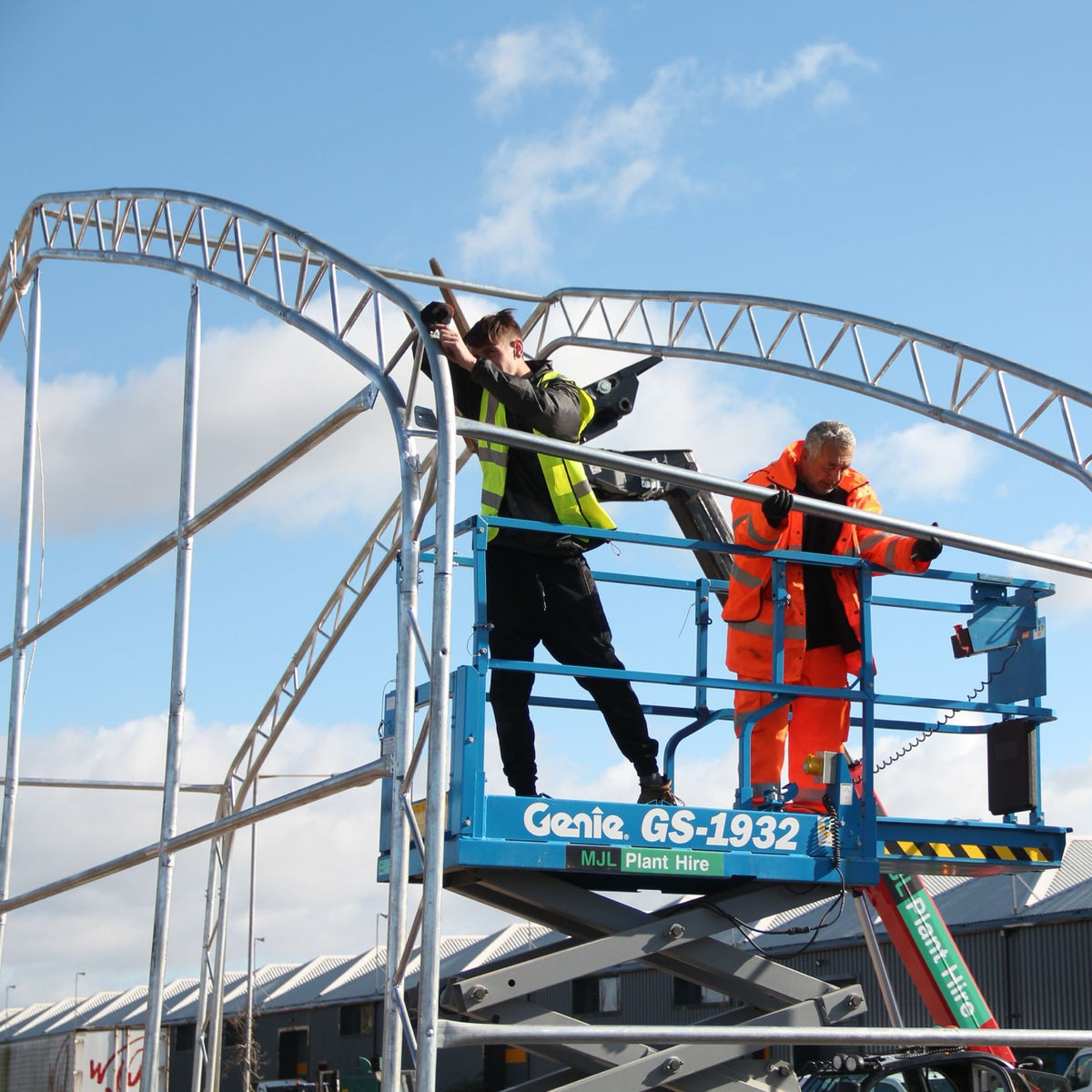
Instalación completa de edificios de acero
Desde trabajos de cimentación hasta instalación de techos y trabajos eléctricos, nuestro equipo experimentado maneja cada etapa de su proyecto de edificio de acero con eficiencia y atención al detalle.
Ventajas de los techos para contenedores de Kitbuilding
Con los techos para contenedores de Kitbuilding, está comprando un producto de alta calidad que permanece completamente funcional durante muchos años. Para asegurarnos de que esté más que satisfecho con nuestros productos, le damos estas promesas:

Productos con garantía
Garantía de 5 años en tela de PVC
Garantía de 6 años en sistemas de paneles
20 años en estructura de acero

Tamaños personalizados
Nuestros techos para contenedores están disponibles en todos los anchos estándar y longitudes de contenedores. Sin embargo, si necesita un tamaño especial, también encontraremos una solución personalizada para esa necesidad.

Transporte seguro
Los productos son entregados por un agente de transporte en una caja especialmente embalada. De esta manera, aseguramos una entrega segura y minimizamos el riesgo de daños durante el transporte.

Instalación fácil
Ya sea instalación por uno mismo o instalación profesional por Kitbuilding, gracias a las instrucciones de montaje, videos explicativos o instaladores expertos, su techo para contenedores estará listo para operar en poco tiempo.
Usos versátiles de los techos para contenedores
PREGUNTAS FRECUENTES
Los refugios para contenedores son soluciones innovadoras de toldos diseñadas para mejorar y ampliar la funcionalidad de los contenedores de envío. Ofrecen soluciones de almacenamiento versátiles, espacios de trabajo al aire libre y espacios para eventos, convirtiéndolos en una valiosa adición para diversas necesidades.
Los toldos para contenedores son soluciones de refugio vers�e1tiles dise�f1adas para ampliar la funcionalidad de los contenedores de transporte. Crean un espacio cubierto adicional para almacenamiento, talleres, �e1reas de carga/descarga y protecci�f3n de equipos. Los usos comunes incluyen almacenar veh�edculos, maquinaria, materiales, crear espacios de trabajo al aire libre y proporcionar protecci�f3n contra el clima para bienes que necesitan ser accedidos frecuentemente pero mantenerse secos.
Un refugio con toldo para contenedores de transporte es una estructura semi-permanente que combina un contenedor de transporte con un techo de toldo extendido para crear un espacio cubierto adicional. Esta soluci�f3n innovadora transforma un contenedor est�e1ndar en un �e1rea de almacenamiento y trabajo m�e1s vers�e1til mientras mantiene la integridad estructural y la movilidad del contenedor.
Considere estos factores:
- Tama�f1o del contenedor (20 pies o 40 pies)
- Ancho necesario entre contenedores.
- Uso previsto y requisitos de almacenamiento
- Requisitos de altura para equipos o veh�edculos
- Condiciones clim�e1ticas en su �e1rea
- Necesidad de paneles o puertas delanteras y traseras
- C�f3digos de construcci�f3n locales y permisos
Nuestro equipo puede ayudar a evaluar sus necesidades espec�edficas y recomendar la soluci�f3n �f3ptima.
Kit Buildings ofrece refugios para contenedores en varios tama�f1os, incluyendo 20 pies x 20 pies x 6.5 pies, 20 pies x 40 pies x 6.5 pies, 26 pies x 20 pies x 10 pies y 26 pies x 40 pies x 10 pies. Los precios var�edan dependiendo del tama�f1o y las especificaciones.
S�ed, Kit Buildings ofrece la flexibilidad de suministrar refugios para contenedores de tama�f1o personalizado y puede trabajar con usted para crear un dise�f1o a medida que cumpla con sus requisitos espec�edficos.
El tama�f1o depende de sus requisitos espec�edficos:
- Contenedores de 20 pies: Normalmente se combinan con toldos de 20 pies x 20 pies o 20 pies x 40 pies
- Contenedores de 40 pies: Usualmente requieren toldos de 40 pies x 20 pies o 40 pies x 26 pies
- Considere el equipo, veh�edculos o materiales que necesita proteger
- Tenga en cuenta el espacio de acceso y los requisitos operativos
Instalar un refugio para contenedores es un proceso sencillo. Kit Buildings proporciona instrucciones completas de instalaci�f3n, y los clientes pueden elegir instalarlo ellos mismos o contratar a un profesional para que les ayude.
Instalar un toldo para contenedores es sencillo con las instrucciones completas de Kit Buildings. El proceso normalmente incluye:
- Preparar la superficie del contenedor y asegurar un nivel adecuado
- Ensamblar los componentes del marco de acero galvanizado
- Asegurar el marco al contenedor usando el hardware de montaje apropiado
- Instalar la cubierta de tela y el sistema de tensi�f3n
- A�f1adir paneles o puertas opcionales
La instalaci�f3n puede ser completada por un equipo peque�f1o en pocas horas. Puede elegir instalarlo usted mismo siguiendo nuestras instrucciones detalladas o contratar a un profesional para que le ayude.
Construir un techo de toldo para contenedores de transporte implica:
- Dise�f1ar la estructura para que se ajuste a las dimensiones de su contenedor
- Crear un marco de acero galvanizado con soportes arqueados
- Instalar soportes de montaje en el contenedor
- Ensamblar el marco con refuerzos y correas adecuadas
- Colocar la cubierta de tela resistente a la intemperie
- A�f1adir paneles o puertas finales opcionales seg�fan sea necesario
Kit Buildings ofrece soluciones preingenierizadas que eliminan la necesidad de construcci�f3n compleja mientras aseguran la integridad estructural.
Existen dos m�e9todos principales para fijar toldos a contenedores:
Fijaciones soldadas (est�e1ndar): El m�e9todo m�e1s com�fan y seguro implica soldar los soportes de montaje directamente al marco estructural del contenedor. Esto crea una conexi�f3n permanente y robusta que utiliza las esquinas y rieles superiores del contenedor sin comprometer la integridad estructural.
Fijaciones con abrazaderas (opci�f3n temporal): Para situaciones que requieren instalaci�f3n temporal o donde no es posible soldar, existen sistemas especializados de abrazaderas. Estas abrazaderas se aseguran al marco del contenedor sin modificaciones permanentes, lo que las hace ideales para contenedores de alquiler o situaciones donde el toldo necesita ser reubicado frecuentemente.
Las herramientas necesarias para la instalación incluyen:
Para modelos estándar (fijación soldada):
- Equipo y suministros de soldadura
- Equipo de elevación (grúa, montacargas o manipulador telescópico)
- Taladro con brocas para metal
- Llaves y juegos de dados
- Nivel
- Cinta métrica
- Equipo de seguridad
- Escalera o andamio para acceso a altura
Para sistemas de sujeción:
- Equipo de elevación (grúa, montacargas o manipulador telescópico)
- Taladro con brocas para metal
- Llaves y juegos de dados
- Nivel
- Cinta métrica
- Equipo de seguridad
- Escalera o andamio para acceso a altura
Kit Buildings proporciona listas detalladas de herramientas con instrucciones de instalación para asegurar que tenga todo lo necesario para una instalación exitosa.
Por supuesto que sí. Suministramos e instalamos para muchos clientes internacionales y nacionales. Contamos con almacenes estratégicamente ubicados en Reino Unido, EE.UU., Canadá y Alemania para poder atender bien a nuestros clientes y suministrar nuestros edificios rápidamente.
Sí, los toldos para contenedores de Kit Buildings están diseñados para ser impermeables y a prueba de viento. Las cubiertas de tela están hechas de materiales resistentes que proporcionan excelente protección contra la lluvia, nieve, viento y rayos UV. El diseño arqueado con techo inclinado permite que el agua se escurra fácilmente, mientras que el robusto marco de acero galvanizado está diseñado para soportar vientos fuertes cuando se instala correctamente.
Sí, los toldos para contenedores están diseñados para ser duraderos en condiciones climáticas extremas. El marco de acero galvanizado resiste la corrosión, mientras que la tela resistente soporta los rayos UV, vientos fuertes y precipitaciones intensas. Cuando se instalan correctamente, estas estructuras pueden soportar cargas significativas de viento y nieve, haciéndolas adecuadas para uso durante todo el año en diversos climas. Por favor, consulte nuestra hoja de datos para especificaciones. También podemos hacer personalizaciones para cumplir con especificaciones adicionales.
Sí, los toldos para contenedores de Kit Buildings están diseñados para cumplir con requisitos específicos de carga por viento y nieve. Las estructuras están probadas para soportar fuerzas climáticas significativas, con especificaciones que varían según el tamaño del modelo. El diseño arqueado y la construcción con marco de acero proporcionan excelente resistencia tanto a cargas de viento como de nieve.
Para especificaciones detalladas de cargas de viento y nieve para cada modelo, por favor consulte nuestras hojas técnicas que proporcionan clasificaciones exactas y especificaciones de ingeniería para sus requerimientos específicos.
Sí, una de las principales ventajas de los toldos para contenedores es su capacidad de reubicación. Las estructuras pueden desmontarse, trasladarse a nuevas ubicaciones y volver a montarse, lo que las hace excelentes para negocios que necesitan soluciones de almacenamiento flexibles, temporales o móviles.
Las características de calidad incluyen:
- Estructura de acero galvanizado en caliente para resistencia a la corrosión
- Cobertura de tela resistente a la intemperie y de alta resistencia
- Ingeniería adecuada para cargas de viento y nieve
- Sistemas de montaje seguros
- Soporte profesional para la instalación
- Opciones de personalización
- Cobertura de garantía
Cuando se instala correctamente, los toldos para contenedores son muy seguros en vientos fuertes. La combinación del peso del contenedor, el anclaje adecuado y el diseño arqueado aerodinámico proporciona una excelente estabilidad. Las estructuras están diseñadas para cumplir con requisitos específicos de carga de viento.
Cómo reforzar un refugio de toldo para contenedores
Las opciones de refuerzo incluyen:
- Puntos de anclaje adicionales
- Refuerzos suplementarios
- Herrajes de montaje mejorados
- Paneles laterales para protección contra el viento
- Evaluación profesional para condiciones climáticas extremas
Sí, los refugios de toldo para contenedores están diseñados para ser reubicables. La construcción modular permite el desmontaje, transporte y reensamblaje en nuevas ubicaciones, lo que los hace ideales para negocios que necesitan soluciones de refugio flexibles.
Cómo aislar un toldo para contenedores
Las opciones de aislamiento incluyen:
- Barreras de aislamiento reflectante
- Aislamiento de espuma en spray
- Paneles rígidos de aislamiento
- Paneles laterales aislados
- Sistemas de ventilación para control de temperatura
El aislamiento adecuado depende de su clima específico y requisitos de uso.
Las aplicaciones comunes incluyen:
- Áreas de almacenamiento y mantenimiento de vehículos
- Protección de equipos y maquinaria
- Almacenamiento de materiales para sitios de construcción
- Extensiones de talleres
- Áreas de carga y descarga
- Espacios temporales para eventos
- Almacenamiento agrícola
- Aplicaciones industriales
- Exhibiciones al aire libre para venta minorista
¡Absolutamente! Los toldos para contenedores son ideales para el almacenamiento de vehículos y equipos. Proporcionan excelente protección contra el clima mientras permiten un acceso fácil para el uso regular. El área cubierta extendida acomoda varios tamaños de vehículos y ofrece espacio para actividades de mantenimiento.
Sí, los toldos para contenedores son excelentes para aplicaciones industriales. Proporcionan protección robusta para equipos, materiales y operaciones, además de ofrecer la flexibilidad de reubicarse según cambien las necesidades del negocio. La construcción resistente maneja eficazmente ambientes industriales.
Comparar diferentes tipos de toldos para contenedores
Toldos abiertos: Proporcionan protección superior con acceso lateral completo Parcialmente cerrados: Incluyen paneles traseros para protección contra el clima Totalmente cerrados: Cuentan con paneles frontales y traseros con acceso por puerta Configuraciones personalizadas: Adaptadas a requisitos operativos específicos
Cada tipo ofrece diferentes niveles de protección y accesibilidad según sus necesidades.
Dónde comprar toldos para contenedores en línea
Kit Buildings ofrece una selección completa en línea de toldos para contenedores con opciones de diseño personalizado, materiales de calidad y soporte profesional para la instalación. Nuestro sitio web proporciona información detallada del producto, opciones de tamaño y procesos de pedido fáciles.
Toldos portátiles para contenedores como refugios temporales
Los toldos para contenedores son excelentes como refugios temporales portátiles debido a su rápida instalación, diseño reubicable y construcción robusta. Son ideales para sitios de construcción, eventos, situaciones de emergencia y cualquier aplicación que requiera protección temporal pero confiable contra el clima.
Toldos para contenedores para uso comercial pesado
Nuestros toldos para contenedores están diseñados para aplicaciones comerciales pesadas con estructuras reforzadas, materiales de grado profesional y la capacidad de soportar uso constante en ambientes exigentes. Son adecuados para logística, manufactura, agricultura y otras operaciones comerciales.
¡Absolutamente! Los toldos para contenedores son perfectos para crear espacios de taller. El área cubierta proporciona espacio de trabajo adicional mientras que el contenedor sirve como almacenamiento seguro. Esta combinación crea una solución de taller eficiente y rentable para varios oficios y pasatiempos.
Los toldos para contenedores protegen mediante:
- Reducción de la exposición directa al sol
- Prevención de acumulación de agua en los techos de los contenedores
- Provisión de protección contra el clima para bienes almacenados fuera del contenedor
- Creación de espacio adicional utilizable
- Reducción de fluctuaciones de temperatura
La necesidad de permisos de planificación puede variar según su ubicación y el tamaño del refugio de contenedor que planea instalar. Recomendamos consultar con la autoridad local de planificación para determinar si es necesario obtener permiso para su proyecto.
Los requisitos de permisos varían según la ubicación y el tamaño de la estructura. Los toldos para contenedores rara vez requieren permiso de planificación debido a su naturaleza temporal y diseño, pero se recomienda consultar con la autoridad local de planificación para determinar si los permisos son necesarios para su proyecto y ubicación específicos.
La colocaci�f3n del contenedor depende de las leyes y regulaciones locales de zonificaci�f3n. Generalmente, los contenedores pueden considerarse estructuras temporales, pero los requisitos var�edan seg�fan la ubicaci�f3n. Consulte con las autoridades locales sobre permisos, retrocesos y restricciones de uso antes de la instalaci�f3n.
C�f3mo usar un contenedor de env�edo como refugio subterr�e1neo
Los refugios subterr�e1neos con contenedores requieren ingenier�eda especializada e instalaci�f3n profesional. Las consideraciones incluyen:
- Impermeabilizaci�f3n y drenaje adecuados
- Refuerzo estructural para cargas del suelo
- Sistemas de ventilaci�f3n
- Planificaci�f3n de acceso y salida
- C�f3digos de construcci�f3n y permisos locales
Esta aplicaci�f3n requiere consulta profesional debido a los requisitos de seguridad y estructurales.
Los toldos para contenedores de env�edo est�e1n dise�f1ados espec�edficamente para montarse e integrarse con contenedores de env�edo, creando una estructura semi-permanente. Los toldos regulares suelen ser estructuras independientes. Los toldos para contenedores ofrecen la ventaja de utilizar la resistencia estructural del contenedor mientras proporcionan espacio cubierto adicional, haci�e9ndolos m�e1s estables y pr�e1cticos para uso a largo plazo.
Los toldos para contenedores ofrecen varias ventajas:
- Instalaci�f3n m�e1s r�e1pida que los graneros tradicionales de postes
- Costo menor que los edificios permanentes de metal
- Reubicables y reutilizables
- No requieren cimientos
- Utilizan la estructura existente del contenedor
- Flexibles y personalizables
La elecci�f3n depende de sus necesidades espec�edficas, presupuesto y si requiere soluciones permanentes o temporales.
La elecci�f3n depende de sus necesidades:
Toldos para contenedores:
- Instalaci�f3n r�e1pida
- Costo inicial menor
- Reubicables
- No requieren cimientos
- Ideal para aplicaciones temporales o m�f3viles
Graneros de postes:
- Soluci�f3n permanente
- Costo inicial mayor
- Requiere cimientos
- Mejor para aplicaciones permanentes y a gran escala
Kit Buildings es un proveedor l�edder de toldos para contenedores, conocido por sus marcos de acero galvanizado de alta calidad, cubiertas de tela duraderas y excelente servicio al cliente. Ofrecemos soluciones personalizadas, entrega r�e1pida y soporte integral para la instalaci�f3n, lo que nos convierte en una opci�f3n preferida tanto para aplicaciones comerciales como residenciales.
Los precios de los toldos para contenedores var�edan seg�fan el tama�f1o y las especificaciones. Kit Buildings ofrece varios tama�f1os incluyendo 20ft x 20ft x 6.5ft, 20ft x 40ft x 6.5ft, 26ft x 20ft x 10ft y 26ft x 40ft x 10ft. Para precios espec�edficos, por favor contacte directamente a Kit Buildings ya que los costos dependen del tama�f1o elegido, opciones de personalizaci�f3n y caracter�edsticas adicionales como paneles o puertas.
Los precios varían significativamente según el tamaño, las características y las opciones de personalización. Los modelos básicos comienzan en puntos de precio más asequibles, mientras que las soluciones personalizadas más grandes con características adicionales cuestan más. Contacte a Kit Buildings para obtener precios detallados según sus requisitos específicos.
